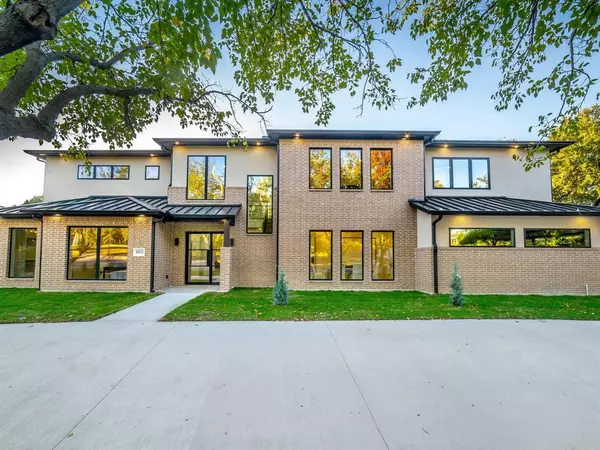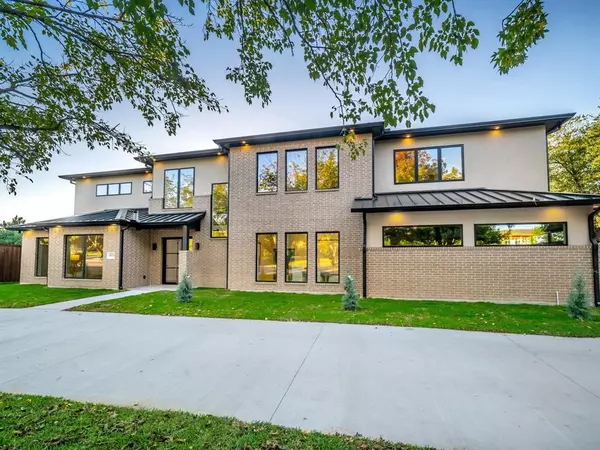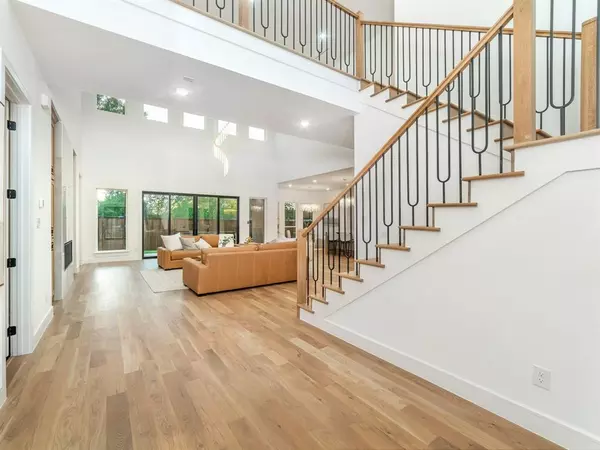
10133 Marsh Lane Dallas, TX 75229
5 Beds
6 Baths
5,232 SqFt
OPEN HOUSE
Sat Dec 14, 1:00pm - 3:00pm
UPDATED:
12/10/2024 06:49 PM
Key Details
Property Type Single Family Home
Sub Type Single Family Residence
Listing Status Active
Purchase Type For Sale
Square Footage 5,232 sqft
Price per Sqft $323
Subdivision Timberbrook 02
MLS Listing ID 20773700
Style Contemporary/Modern
Bedrooms 5
Full Baths 5
Half Baths 1
HOA Y/N None
Year Built 2024
Annual Tax Amount $7,790
Lot Size 0.373 Acres
Acres 0.373
Property Description
Inside, soaring 21-foot ceilings in the living and hall areas create an open, airy feel. The chef’s kitchen features premium KitchenAid appliances, including a built-in refrigerator, and flows seamlessly to an outdoor patio with a summer kitchen and sleek aluminum sliding doors, perfect for entertaining. The primary suite on the main level offers a spa-like bathroom with a freestanding tub, double shower, and an oversized walk-in closet with custom-built cabinetry. Upstairs, three additional bedrooms each have their own ensuite baths, and a large game room with a bar-lounge area and dedicated movie theater make this home an entertainment paradise.
With a 4-car garage and ample space for vehicles and storage, this home combines quality construction with modern luxury. Don’t miss the chance to own this stunning property. Schedule a tour today and envision your future in this exceptional home!
Location
State TX
County Dallas
Direction From I-635 service Rd. - Lyndon B Johnson Frwy, turn right onto Marsh Ln. Home will be on the right.
Rooms
Dining Room 1
Interior
Interior Features Built-in Features, Decorative Lighting, Kitchen Island, Loft, Open Floorplan, Pantry, Vaulted Ceiling(s), Walk-In Closet(s)
Heating Central, Electric
Cooling Ceiling Fan(s), Central Air, Electric
Flooring Hardwood
Fireplaces Number 1
Fireplaces Type Decorative, Living Room
Equipment Other
Appliance Built-in Refrigerator, Dishwasher, Disposal, Gas Cooktop, Microwave, Vented Exhaust Fan
Heat Source Central, Electric
Laundry Electric Dryer Hookup, Utility Room, Full Size W/D Area, Washer Hookup
Exterior
Exterior Feature Covered Patio/Porch, Outdoor Living Center
Garage Spaces 4.0
Fence Back Yard, Wood
Utilities Available City Sewer, City Water
Roof Type Composition
Total Parking Spaces 4
Garage Yes
Building
Lot Description Few Trees, Landscaped, Lrg. Backyard Grass
Story Two
Foundation Slab
Level or Stories Two
Structure Type Rock/Stone
Schools
Elementary Schools Withers
Middle Schools Walker
High Schools White
School District Dallas Isd
Others
Ownership withheld







